한옥: 보성 강골마을
Harmony with Human and Nature, Hanok
By Lee Han-na, Student Editor
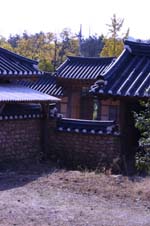
Have you heard how a “Hanok”, a traditional Korean style house, is ergonomic? When you watch historical dramas set in the Joseon Dynasty, you many think Hanok is nature/human-friendly. Chonnam Tribune visited Ganggol village in Deuklyangmyun, Boseonggun to understand the structure and characteristics of a Hanok during the Joseon Dynasty.
The village has preserved three houses and one pavilion designated as Important Folklore Materials (IFM) by the Cultural Heritage Administration. Though these houses have been renovated for more comfortable living, they are typical examples of a Hanok located in Jeollanamdo, which were built in the latter period of Joseon Dynasty, 1890~1905.
Visiting Ganggol Village
One fine day, this reporter arrived at Deuklyang Station but did not know how to get to Ganggol village. Fortunately, a woman who passed by driving took me to the village. It was about two hours by train, and then 10 minutes to the village. This reporter was introduced to Lee Jeong-min, chairman of the Ganggol village committee by the chiarman of the village, and he guides three houses as IFMs in the village and explained the characteristics of Hanok.
According to him, “Hanok differs according to region due to its climate; in departing from a closed square form of house in the northern regions and ‘ㄴ’ or ‘ㄱ’ shaped ones in the central regions, Hanok in Jeollnam-do is ‘ㅡ’ shaped because the region is in the southern part of Korea, and it is warmer than the other regions.” For this reason, most houses located in Jeollanamdo are ‘ㅡ’ shaped so that the rooms of the houses are all well-ventilated.
Hanok, Class and Gender
We first got around the IFM No.159, Lee Yong-uk’s house located in the central part of the village. It is the only house with a soseuldaemun, a main gate with a high upper tile-roof. When this reporter stood in front of the gate, it made me feel overwhelmed and notice that its owner had been a high official during the Joseon Dynasty. The gate served as an indication of the house owner’s social class, even though owners built the soseuldaemun loftily, not to boast their social status, but to pass through it easily while riding in a sedan chair or horse.
After entering the gate, a broad madang, a yard was spread before us. We hardly found any splendid ornaments like flowers and grass, but slices of young pumpkin being dried at the edge of the madang. In the past, many farm servants must have worked for their owner by producing grains with a flail, drying plants like red peppers and splitting firewood in the madang, in which all kinds of ceremonies such as marriages and funerals were also held. For these reasons, Korean madangs are different from Western style gardens which are full of trees, grass and flowers.
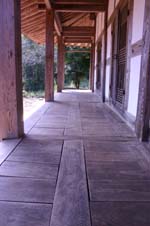
After crossing the madang, there was a sarangchae, a men’s quarter where they lived and received guests including taking meals and reading books.Through a jungmun, a middle gate dividing the inner and outer sections, this reporter accessed an anchae, an inner quarter for women. The anchae was located farthest from the gate of the house because our ancestors thought they should protect women in the house based on Confucian ideas. You probably thought women in the anchae could not see even who entered through the soseuldaemun.
This reporter was really surprised that people at the soseuldaemun cound not see the anchae, but women in an anbang, a room of anchae, could see them through a small space between the eaves of sarangchae and gwangchae, a storehouse beside the saranchae. It seemed to be a kind of device for women to notice how many people visited a house and prepare the reception for guest or family members, or to see the sights outside of the house.
After looking around Lee Yong-uk’s house that was built for the upper class, we moved to the IFM No.160, Lee Sic-rae’s house located in the middle of a forest. It was a straw-thatched house and several men were repairing the roof with new straw. Our ancestors annually thatched the roof of houses with new ones in order to keep out the winter snow and the summer rain because straws easily rots as time goes by. We could not look around this house in detail due to the repair work, but the structure of the house seemed to be similar to Lee Yong-uk’s except for the scale of the house and the straw-thatched roof.
Hanok, Air Conditioning and Heating Systems
We went to Lee Jeong-min's house in the village to see a daecheong, a wide porch which existed between one room and another room in the house. He said he had spent a lot of time during the summer with his friends in the daecheong because he did not felt hot even if it was hot summer. As the daecheong was an open space in the front and the rear and its floor was made of wood, it seemed to function as an air-conditioning system for a Hanok. It was also a kind of living room without goodle, a large and wide stone under the floor.
And then we went to the house called Socheon Daek’s. Its name originated from the female owner’s hometown; it was interesting that our ancestors called houses in this way. Though the structure of the house has changed a little for the convenience of people living in the house, the house looked just as it did in the past. This reporter found an agungi, a fireplace and was amazed because people rarely use an ondol, a traditional Korean heating system these days. Our ancestors made each room warm using heating equipment ondol consisted of an agungi and a goodle.
She said that she had used the ondol until now despite it being more inconvenient than an oil-fired boiler. ”It is true that the ondol is not convenient, but I can not stop using it because it reminds me of my mother’s love. When I was young, my mother had set a fire every dawn, baked sweet potatoes and so on. Although an oil-fired boiler makes me warm very fast, it is just a physical warmth. However, I feel warm even in the mind when I lie on the warm floor heated by using the ondol.”
This report thought that she wanted to feel warm in terms of heating the ondol with the love of people who set a fire. This showed that our traditional house, Hanok was a suitable type for humans to live in harmony with nature. When I was finished looking around the houses in the Ganggol village, this reporter left for the Deuklyang Station in a hurry before the train departed for Gwangju.
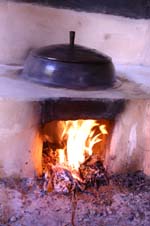
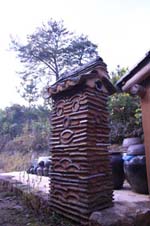
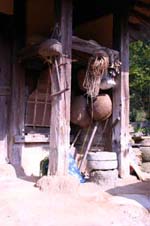
Affection toward Hanok
Nowadays, our living space is becoming more modernized and most houses are constructed from artificial materials such as cement, steel and reinforced wood. For this reason, it was a great time to learn about our ancestors’ lifestyle and Hanok’s amazing science and harmony with the environment during the period of Joseon Dynasty. It was, of course, fun to learn about the Hanok of Jeollanamdo.
Even though the Hanoks in the Ganggol village were a little transformed, the residents, including the house owners, made a great effort to preserve traditional characteristic of Hanoks. They refused even the government’s support to develop the village for an attractive tourist destination. Their efforts and affections toward Korean traditional houses were so wonderful and respectable. This reporter hoped that their attitude to cherish tradition would be permanent and the Hanoks in the Ganggol village would remain as they are.

